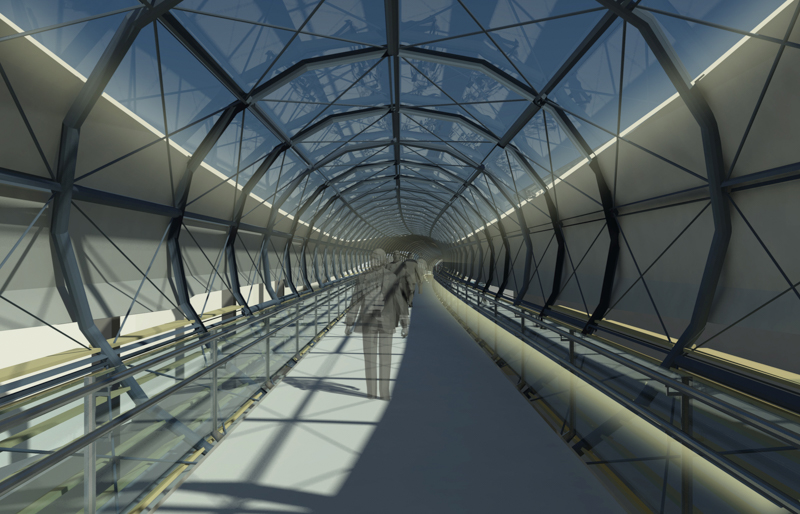
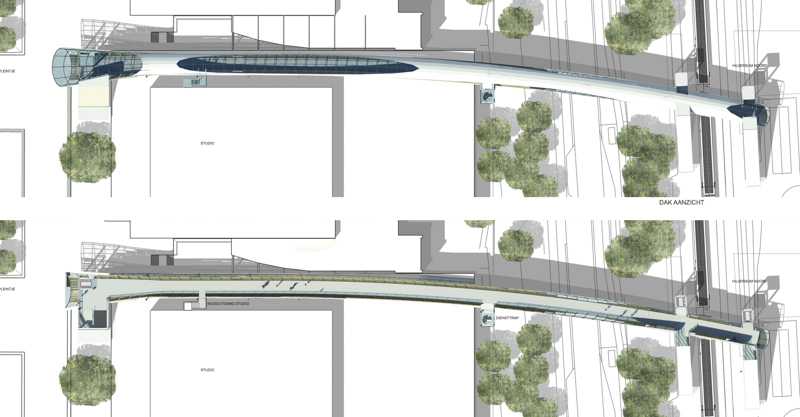
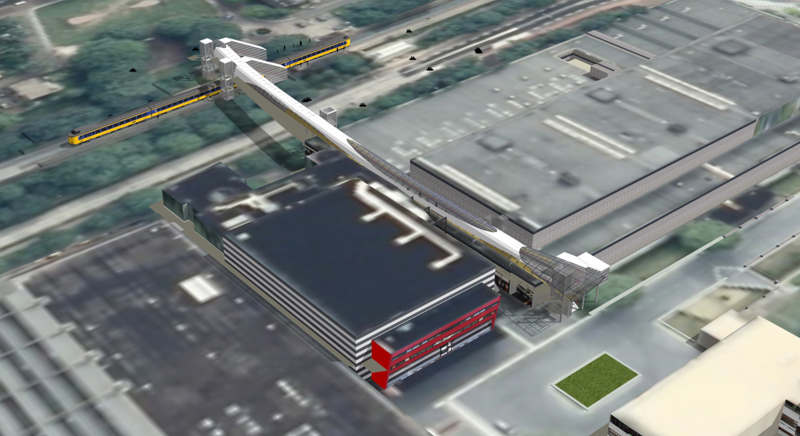
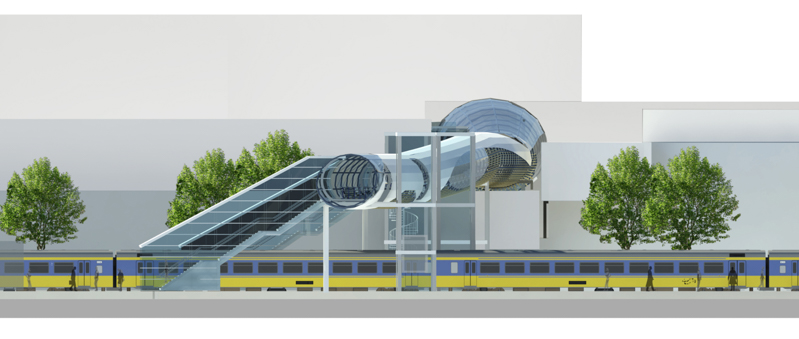
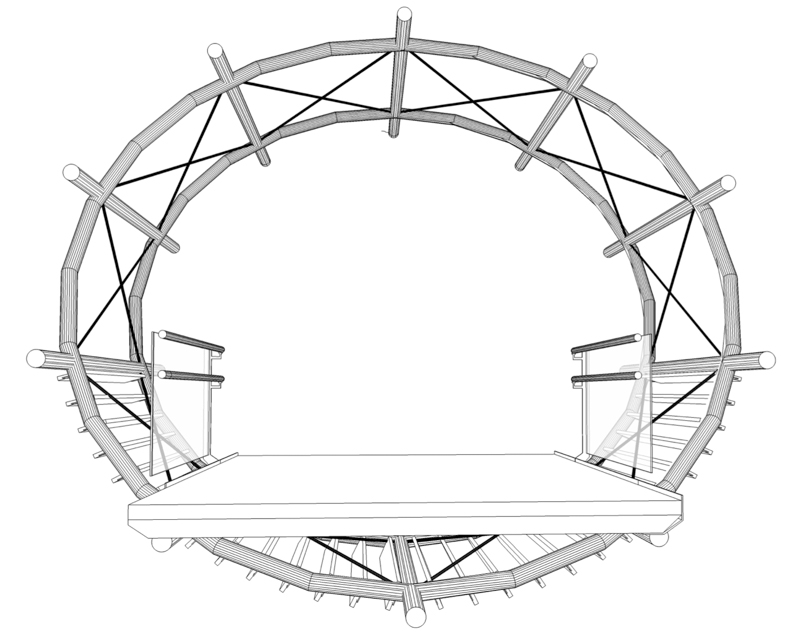
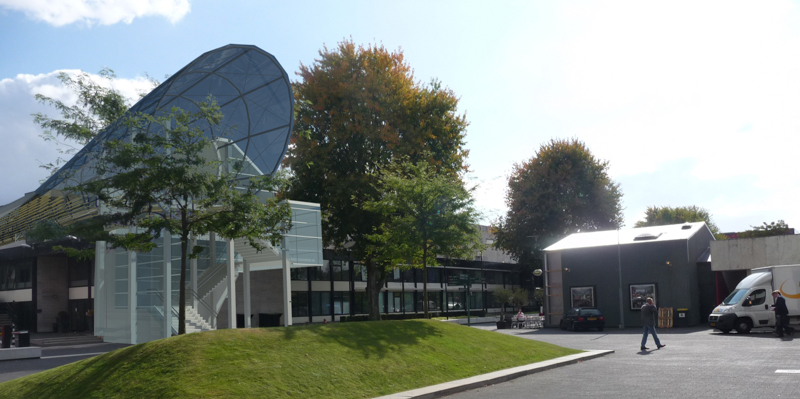
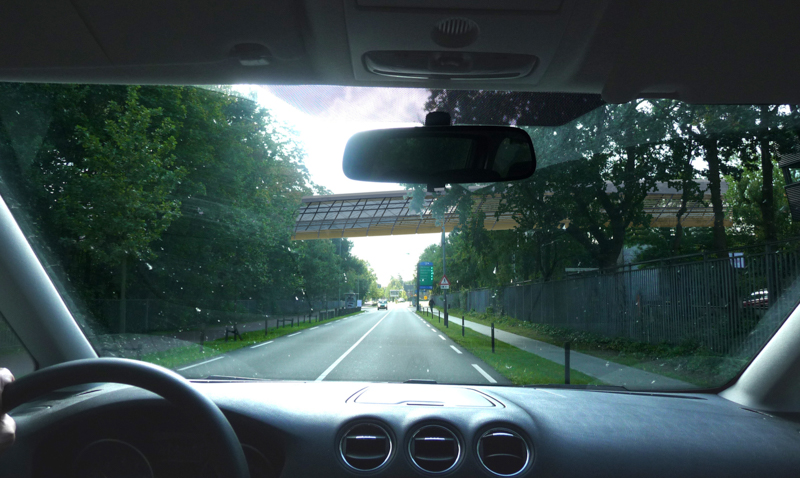
Brief
As part of a Design and Construct team we were asked to design a passageway in Hilversum. A direct link was needed between Hilversum Station and the main square in Mediapark.
Concept
The passageway is conceived as a flowing continuous tube. Its transparency and section changes in relation with the exact location on site. The diameter enlarges on route to the main square. The skin is made of clear glas and durable wood. Door steeds te reageren op de situatie, verspringen de dichte en open delen. The result is an ever changing perspective and experience for the end user.
Project
Two stairs and a lift bring the traveller up. The passageway then goes across a studio and opens towards the Media Square. The space can also be used for public gatherings.
Conclusion
Although the project was not realized, we did develop new insights in construction possibilities. We hope to be able to apply these in a later stage.