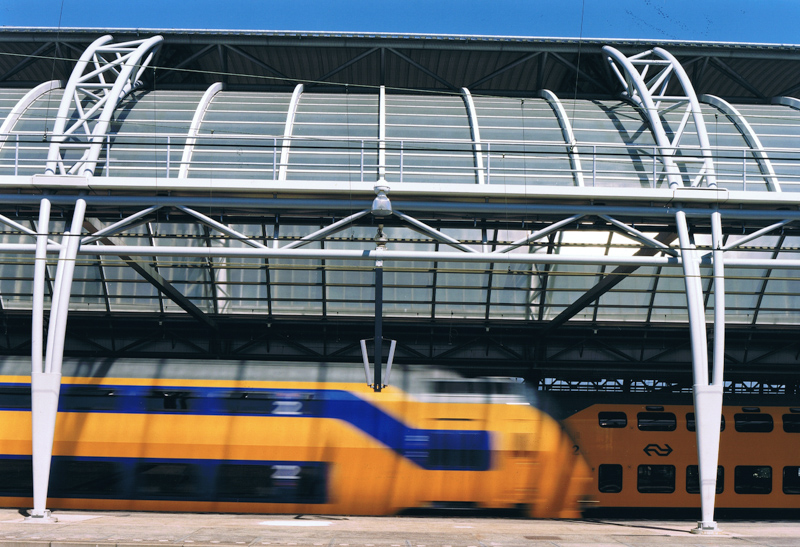
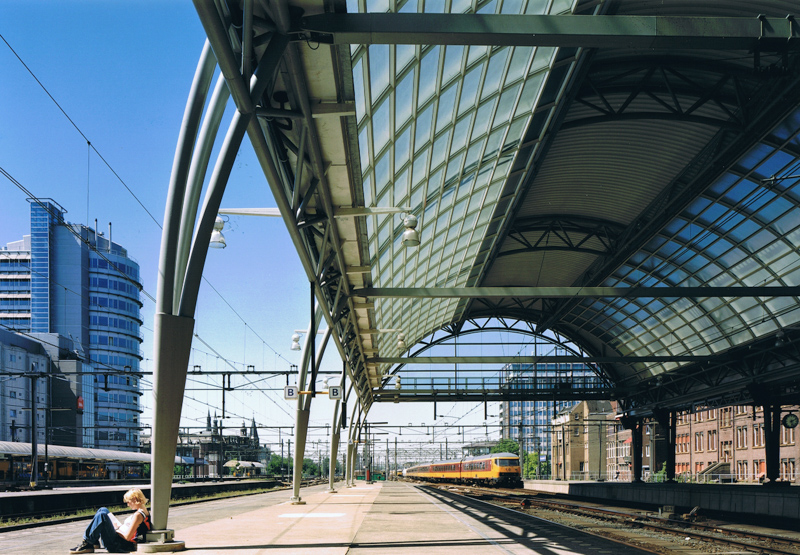
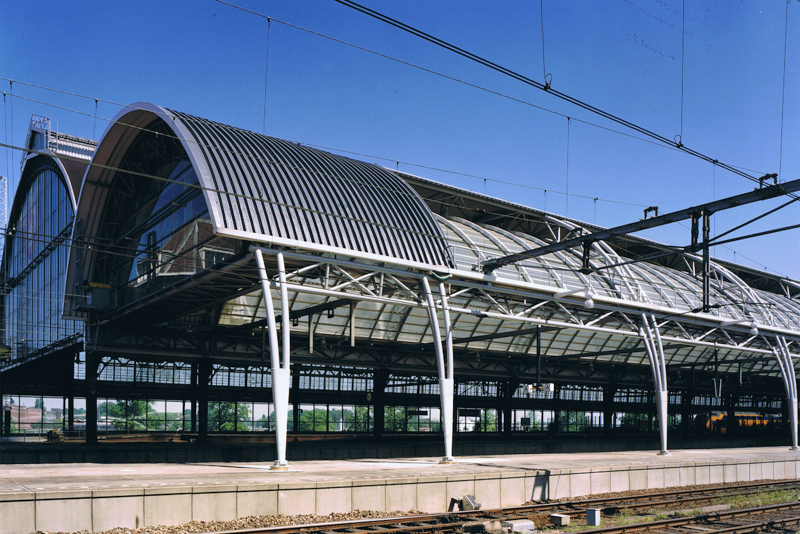
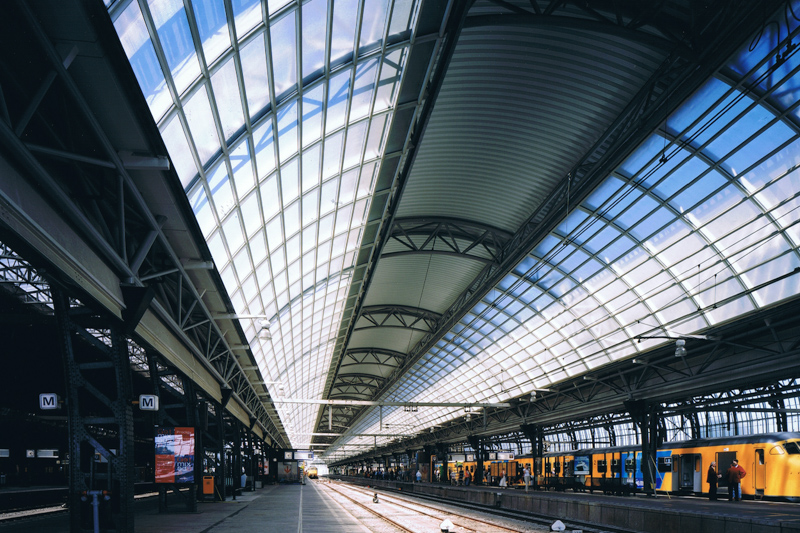
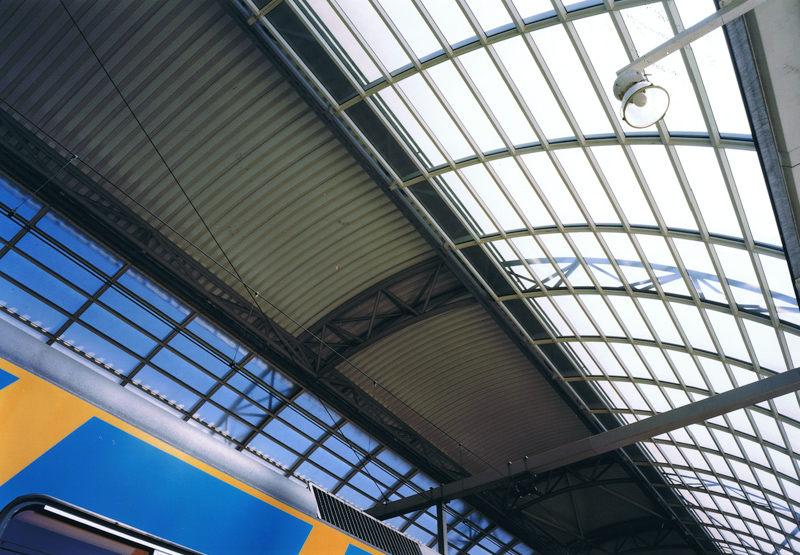
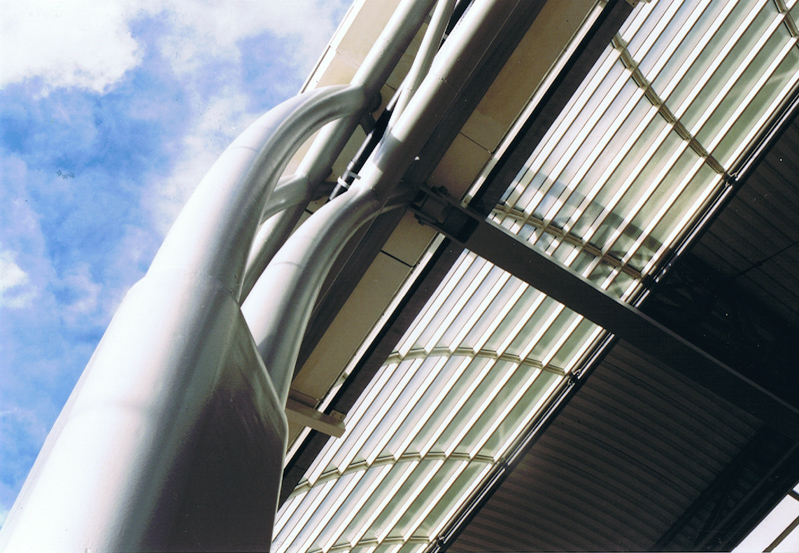
Task
How can we best cover the platforms and replace the old overhanging canopies on both sides? We took this challenge and proposed to build one large new canopy, connecting the two existing and monumental railway canopies.
Design
For this new canopy we studied many different form variations, from arc to lens to flat, and even an inverted arc. Given the monumental context however an archetypical arc was chosen for this project. This main form blend best in with the context.
In detail however we have designed some inversions of the archetype, and transformed it to current times and demands.
Firstly the glass sheeting is hanging directly over the platforms, so as to bring the light to the people, and not the tracks. In doing so we have created a better orientation and more social security.
By hanging the glass underneath the steel construction we managed to reduce the pollution from birds and have the glass self-cleaning.
Next we worked on a rib structure that showed the whole canopy as a blind.
The result is a very delicate light entering the canopy and rendering it very touchable and subtle.