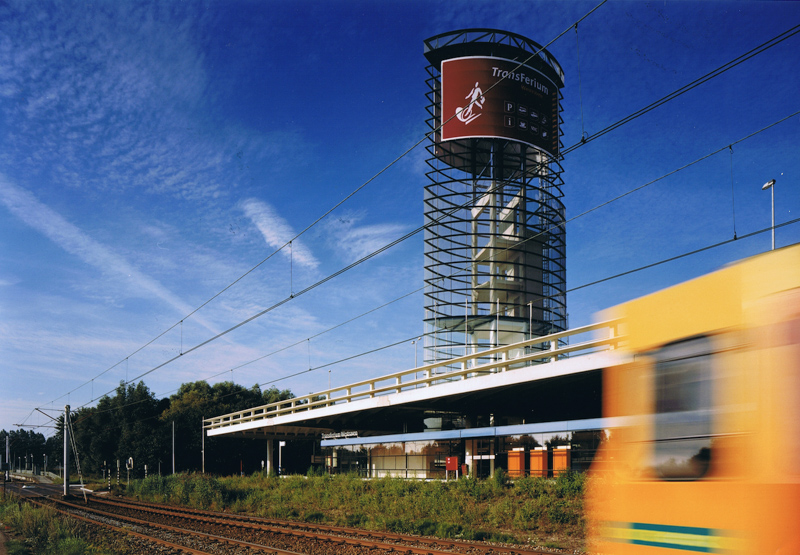
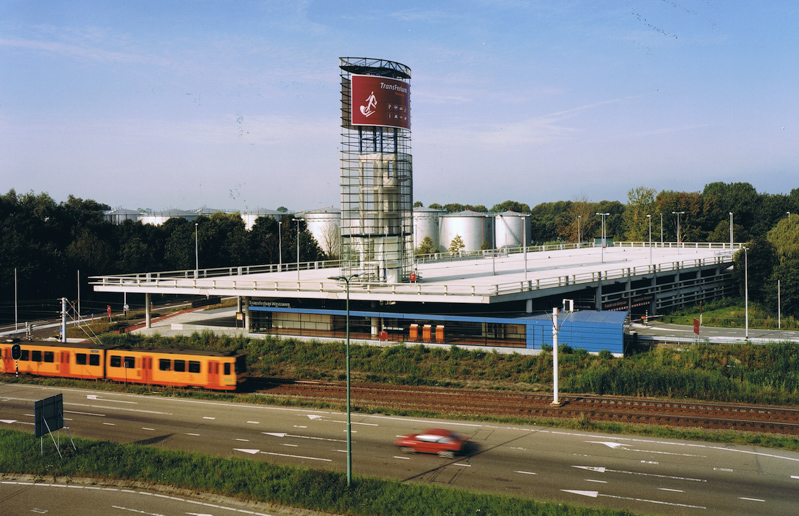
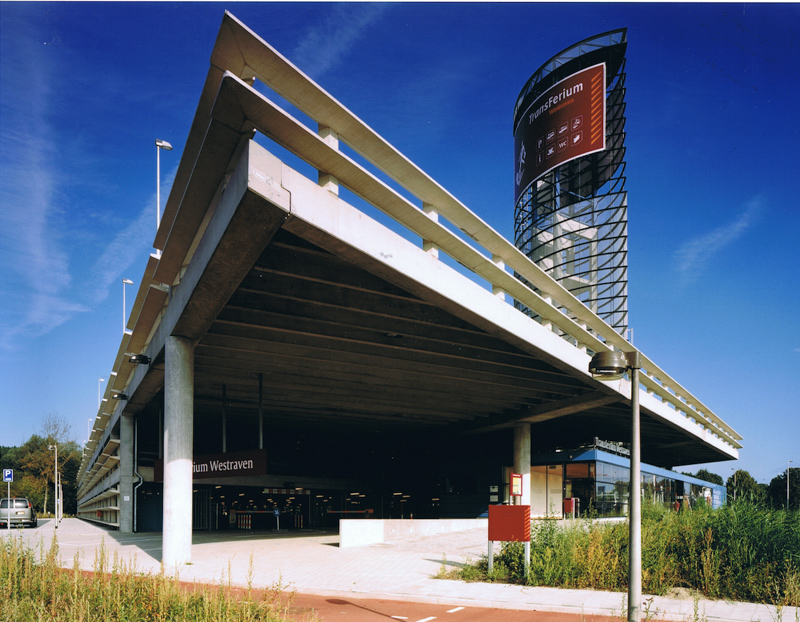
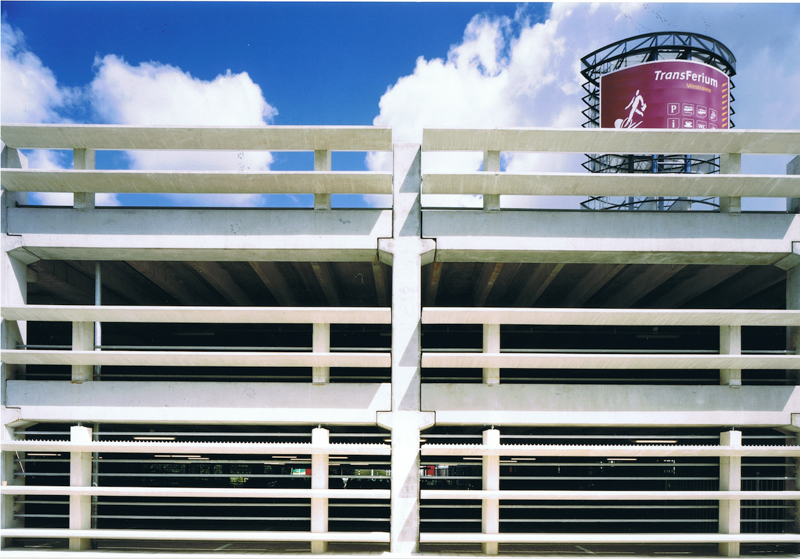
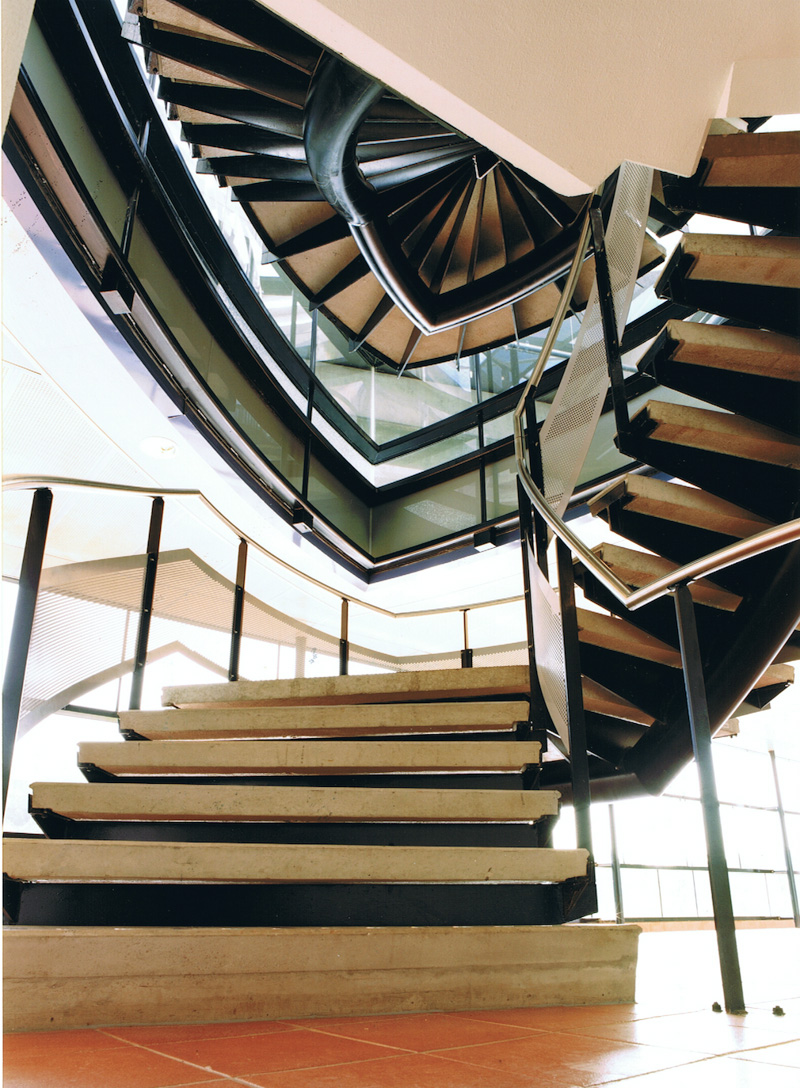
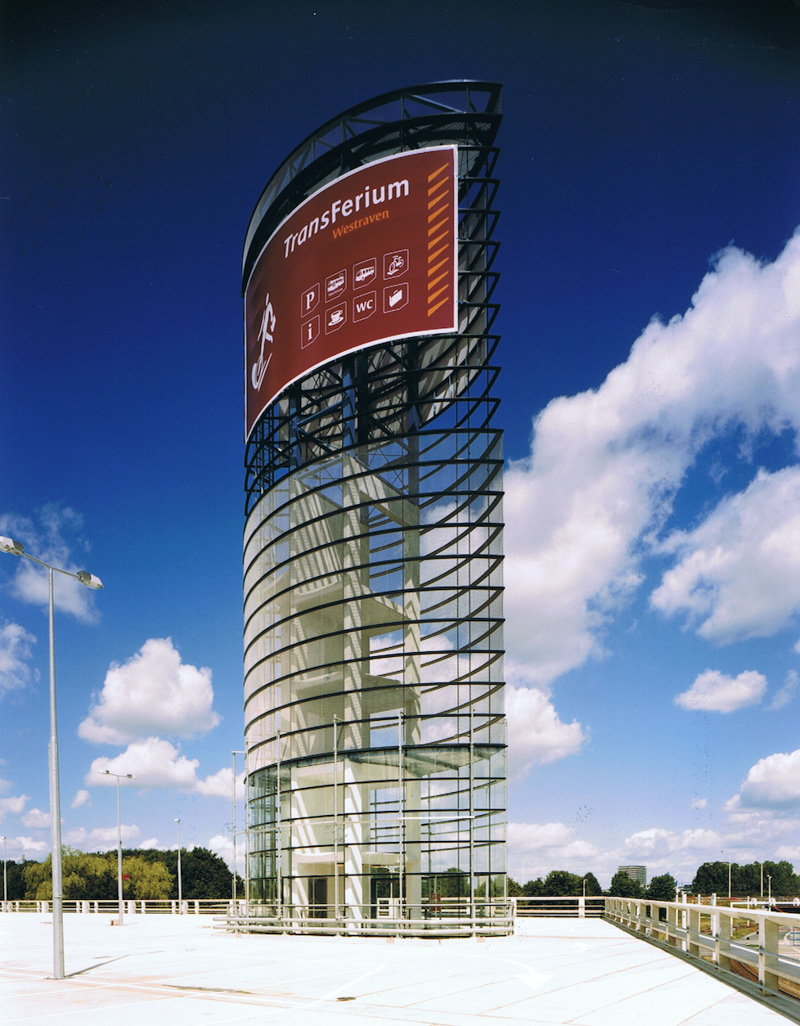
Task
What can we do to persuade people to leave their car at the edge of the city and continu their journey with high-speed tram to the historic centre?
For this we designed a most convenient and fluid transfer point. An integrated traffic node for a fast, comfortable and seamless transfer.
Design
Coming from the highway there is a direct entrance into the Transferium and the parking area. A landmark tower guides the people towards the stairs and down into the Tram station. This tower also carries a huge billboard to attract the attention of other car drivers. The tower is also placed on a pivotal point on site.
Inside the station building there is a waiting area, ticket point, shops and Urban Info point.
The Utrecht Transferium is constructed in two phases, shown here is the first phase with 600 cars.